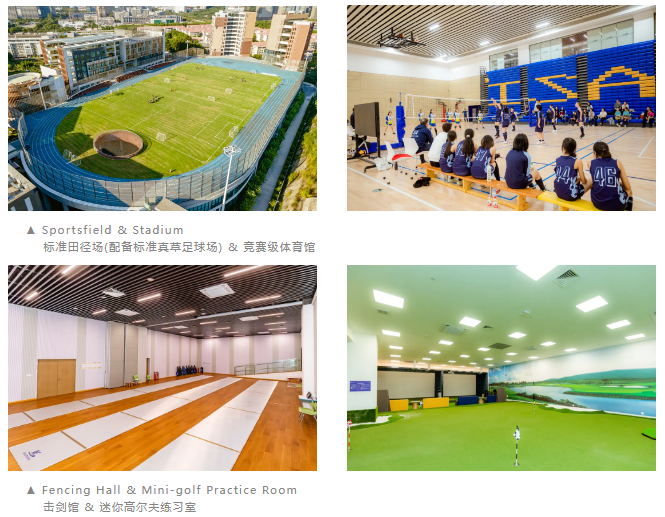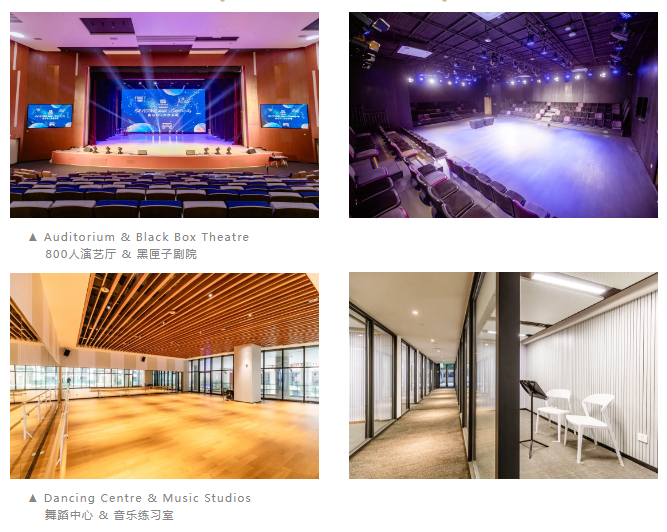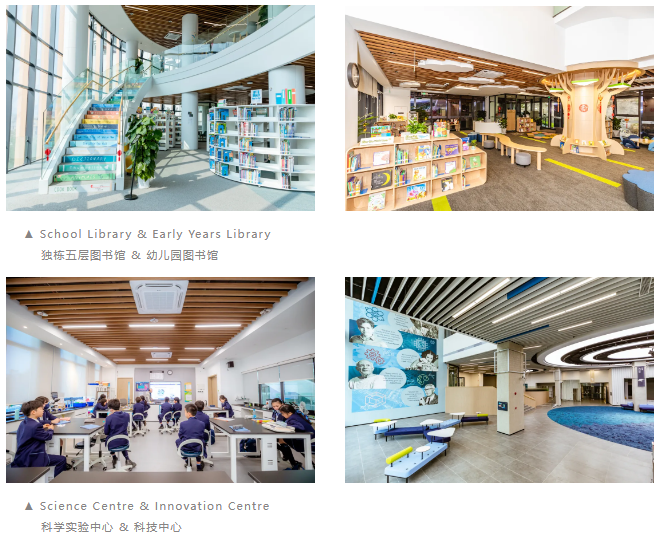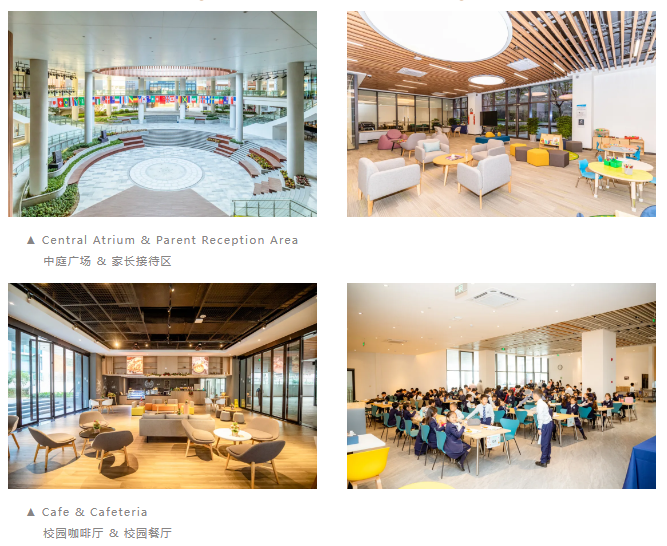In contrast to the majority of schools that 'build the school first and then plan the curriculum', ISASC has taken a unique approach: planning the curriculum first and then building the school according to the needs of the curriculum. Before the school was built, ISA's Education Management Centre determined the content and the amount of space required for teaching and learning, and then worked for almost a year with CPG, the world's leading architectural team, to create a school environment that truly integrates teaching and learning into the design of the building and inspires students to learn.
比起绝大部分“先建学校再安排课程”的学校,爱莎科学城学校走了一条特色之路:先规划课程,再根据课程需要设计校园。建校前,为了能让设计师做到先“理解”课程再“设计”学校,教育管理中心首先确定学校课程内容及各个课程实践所需的面积及各区域共享面积,再同设计师进行长达近一年的沟通,依据学生年龄阶段的不同为量身定制教学空间,最终打造出真正实现将教学理念融入建筑设计,激发学生学习的校园,获得了业界“云端山地森林未来学校”美誉。
AWARDS
学校相关荣誉
January 2021
Ofiicially accredited with the WELL Gold v2 Environmental Health and Safety Standard, making it the only K-12 international school in China to receive this award.
正式通过WELL环境健康与安全黄金级v2标准认证,成为国内获此殊荣的K-12国际学校。
June 2022
Ranked 2nd in the list of Hurun Education China International Schools Best School Campuses.
《2022胡润百学·中国国际学校美丽校园20强》排名全国第二、大湾区第一!
August 2022
Won 'Green Innovation School' in BEED AWARDS 2022 Ideal Campus Awards.
在BEED AWARDS 2022理想校园评选中荣获“绿色创新学校”奖项。
State-of-art School Facilities
高端校园设施 · 对标国际竞赛标准
In order to meet the high standards of teaching and learning and the physical and mental development of our students, the school has made full use of the mountainous terrain to provide students with a complete range of first-class sports and arts facilities that are up to international competition standards, allowing our students to have access to a wide range of world class experiences without having to leave the school, helping them to have the courage and confidence to compete on a variety of world class stages in the future.
为满足高标准的教学及学生学习和身心发展需求,学校充分利用山地地形为学生配置了完备、一流的体艺设施,对标国际竞赛标准,让我们的学生足不出“校”,即能获得各种世界竞赛级体验,助力他们能够在未来登上各种竞赛舞台之前,练达“不怯场”的心态,以及源于实力的自信。
Sports Facilities 体育设施

Arts Facilities 艺术设施

Teaching&Learning Facilities 教学设施

General Facilities 综合性设施

IB Purpose-built School
匠心打造国际文凭世界学校
As an international school for the IB, every corner of the campus embodies the philosophy of 'freedom and openness' in education.
作为一所为IB教学量身打造的国际学校,校园的每一个角落都蕴藏着“自由、开放”的教育理念。
Early Childhood Learning Centre 幼儿园
The separate kindergarten building provides plenty of personalised space for children, including classrooms, library, indoor and outdoor creative and interactive areas and a small auditorium. The flexible and colourful layout of the classrooms and the multi-functional facilities on each floor of the building, which are fully equipped with outdoor and semi-outdoor spaces and facilities according to the nature and needs of the children, ensure that the children have at least 2 hours of outdoor activities every day, regardless of the weather, to effectively exercise and improve their flexibility, balance and motor skills. In addition, the classrooms are illuminated with full LED, high colour rendering lamps to protect students' developing eyesight.
独栋设立的幼儿园教学楼为孩子们提供大量个性化空间,包括教室、幼儿园图书馆、室内外创意互动区及小礼堂等,教室设置灵活且色彩鲜艳的布局安排,并根据幼儿天性与教学所需,在教学楼每一层都配备了全户外和半户外的活动空间以及各种多功能设施,充分确保了孩子每天拥有至少2小时的户外活动时间,且不受天气因素影响,有效锻炼和提高孩子的灵活性、平衡力与运动技能。此外,教室采用全LED、高显色灯具照明,保护学生的视力发育。
The Early Years Library at ISA Science City offers a plethora of carefully selected quality literature sourced worldwide that caters to a broad spectrum of interests and literacy levels. The environment is aesthetically designed with clearly defined spaces and accessible materials for young children to explore independently. The Early Years Library was set up and decorated with the natural inclination of IB learners to explore at the Early Years level, and the welcoming teaching space and reading environment are conducive to fostering children's interest in reading. We expect that more students will fall in love with the library and reading, as well as develop excellent reading habits and an exploratory spirit.
考虑到幼儿园学生的阅读与学习需求,学校特别设立了独立的幼儿园图书馆,配以大量精心挑选的来自世界各地的优质书籍,以满足孩子对世界强烈的探索欲和识字需求。 图书馆设计美观,空间规划明确,不同的区域配备不同的教学材料供学生独立探索。不同于全校图书馆(面向小学、中学与员工开放),幼儿园图书馆的设立与装修,都充分考虑了IB学习者在幼儿园阶段探索的天性,其温馨的教学空间和阅读环境有利于培养孩子从幼儿园阶段产生的阅读兴趣。
Primary School 小学
The overall triangular design of the primary school building, combined with glass enclosures and floor-to-ceiling windows, not only creates a sense of openness and permeability, but also maximises the circulation of natural air and the penetration of light. The open plan design of the classrooms maximises the freedom of teachers to arrange areas to allow for flexibility and innovation in teaching and learning. The primary school auditorium on the top floor, with an area of over 300m2, is used on a daily basis for primary school assembly performances, student achievements, parent classes and important primary school ceremonies.
小学教学楼整体设计呈三角形,结合玻璃围栏和落地窗,不仅能够营造开放感与通透感,还能尽可能地帮助自然空气循环及光线的透入。这种开放式的教室设计,可最 大限度帮助教师自由布置各区域,满足教学的灵活性和创新性。位于顶楼的小学礼堂,面积超300㎡,日常用于小学集会表演、学生成果展示、家长课堂以及重要小学典礼等活动的举办。
Secondary School 中学
The Secondary school, resembles a long, ‘V-shape’ with an open centre. Similar to the Primary building, this design enhances a sense of openness, spaciousness and lightness. The building is equipped with science laboratories, drama and art classrooms, and the corridors and staircases provide large areas for relaxed learning and easy access to important reading and sports areas such as the library, hall and sportsfield, ensuring that students have a free and varied learning space.
中学教学楼整体呈长V形,中央为中空设计,与小学教学楼相似,这种设计使空间更加开放、宽敞和明亮,若站在中学部二层平台向上看,错落的楼梯仿若置身于哈利波特的魔法学院。教学楼内,配备了科学实验室、戏剧教室、艺术教室和学术报告厅等;走廊和楼梯区域,设置了大面积的休闲学习区,且能够便捷出入图书馆、体育馆和田径场等重要阅读与运动场所,确保学生拥有自由、多样的学习空间。
· Design Philosophy 设计理念采访 ·
The design of ISA Science City School is based on the principle of 'all about the learner', with the aim of creating a safe and ideal learning environment for students. At the outset, the architects, designers and school management team studied the design elements that would be most conducive to student learning and wellbeing and, after careful selection, engaged CPG, the world's leading architectural design team, to create a campus design that was conceptualised and designed to meet the needs of the school's curriculum.
爱莎科学城学校的设计基于“一切围绕学习者”的原则,致力为学生打造一个安全、理想化的学习圣地。建校初,建筑师、设计师和学校管理团队研究了最有利于学生学习与健康的设计元素,经过反复、仔细的筛选,最终聘请了建筑设计团队CPG进行校园设计,力求整体概念和设计满足学校课程教学需求。
See what the designers have to say about the design
关于设计的故事,一起看看设计方是怎么讲述的吧:
01
ISA Science City is a unique project.
爱莎科学城学校对于我们而言是独 一无二的建筑项目。
The campus sits on a tight wooded site on a little hill.
建成的校园坐落于一座山坡的一侧林地。
After a study of the design brief and a visit to the site, we find ourselves attracted to the project and decided to take on the design challenge of this campus for K to 12.
经过最初对校园蓝图的了解以及实地的勘察后,我们被这个建筑项目吸引,决定接下这个建设K12国际学校设计方案的挑战。
02
Inspired by the hilly terrain of the site, our design idea for the campus is to create a series of ground planes at different altitudes to support various learning activities.
建筑场地的丘陵地形赐予了团队灵感,基于这种山地地形,我们希望打造出具有不同海拔高差的建筑层面,以此来支持校园学习与各类活动的开展。
These are platforms with varying sense of enclosure, from the enclosed to the semi-outdoor or open to sky terraces.
所有的建筑层面都有着不同的围蔽结构,包括全封闭结构、半开放结构以及全户外空间结构
It is on these platforms that learning spaces for the various levels are organised.
在这样的建筑层面上,应运而生的是错落有致的学习空间
03
At the master plan level, the campus is designed with an elevated sports field in its centre.
总体设计方案中,位于校园中心的是一个空中运动场(标准足球场配备400米跑道)
The elevated field accommodates the campus shared facilities and large spaces such as the auditorium and the sports hall below it.
空中运动场下方的空间,设置了大量校园共享设施和宽阔的艺体空间,如800人大剧院和标准室内体育馆、奥林匹克竞赛标准游泳池等。
All the schools will encircle the elevated field culminating with the boarding facilities to the north of the site.
所有教学楼均分布在空中运动场一侧,寄宿楼分布在运动场北面。
04
The entry to the campus is taken from the south and is framed by the Kindergarten, the Primary School and the Admin Building.
学校正门位于校园南侧,从正门而入,映入眼帘的分别是:幼儿园、行政楼和小学教学楼。
The sense of progression is heightened through a series of spaces to finally arrive at the forecourt to the auditorium, which is the heart of the campus.
进入正门拾级而上,沿着青云梯可抵达校园的中心区域——中庭广场,这突出了户外空间的进阶感。
05
The design of the architectural elevation draws its inspiration from the wooded site and creates a rhythm or texture of earthy expression that becomes the language of the architecture.
学校依山而建,林地赋予了建筑立面设计的灵感:校园建筑与自然相融合,散发出充满泥土芬芳的气息,向外界娓娓诉说着四季的故事。
As a whole, the design team forges meaningful connections between the different architectural blocks and in order to achieve a biophilic, conductive and memorable learning environment, we weave nature as well as greenery into the fabric of the whole campus.
设计团队视砖瓦与自然为一个整体,在不同的建筑体中寻找并建立有意义的联系,让天地与绿植成为校园设计中不可或缺的一部分,打造一片有灵性、有感染力、令人难忘的学习天地。




 公众号
公众号























 服务热线
服务热线
